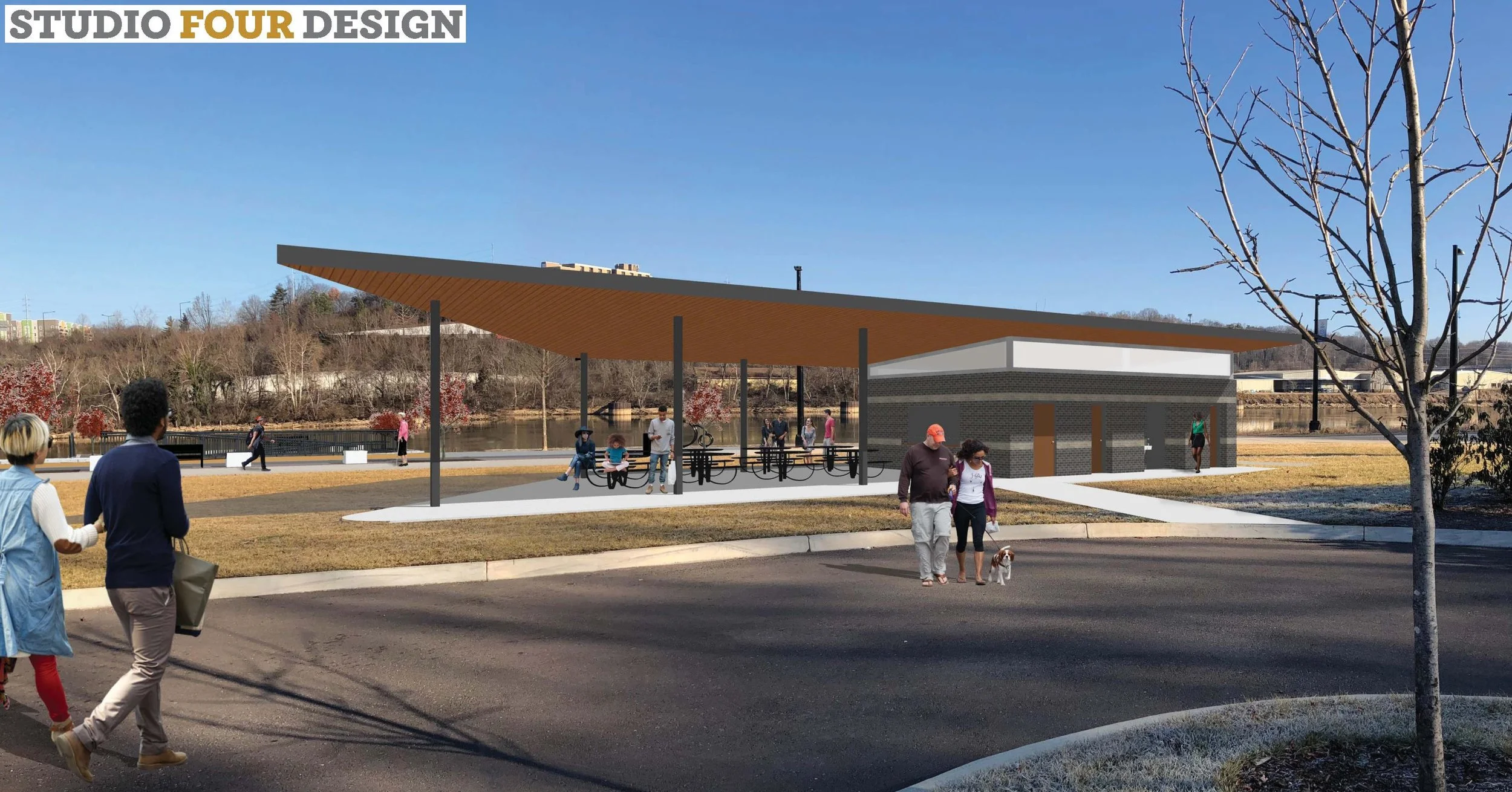Project Complete 8/2/2019
Blaine Construction and their subcontractors achieved substantial completion for this project on time Friday, August 2. While some punch list items (e.g. additional railings, permanent signage, new trash containers, and a light for the shore structure),, the dock and restrooms are open to the public with a ribbon cutting scheduled for Friday, August 16 at 4 PM.
Design for this project has been led by Studio Four Design.

Construction fencing and signage has been installed to separate active areas of the park from the construction site.

With very limited land area, a barge-mounted crane is used to install a temporary cofferdam to protect the worksite from the river and sheet piling to support the shore structure.

A temporary cofferdam provides a dry area at the shore for workers to construct foundations for the shore structure.

Water, sewer, electric, and stormwater utility service lines are roughed in prior to construction of the building foundations.

Structural foundations and the concrete slab for the restroom and pavilion building are complete.
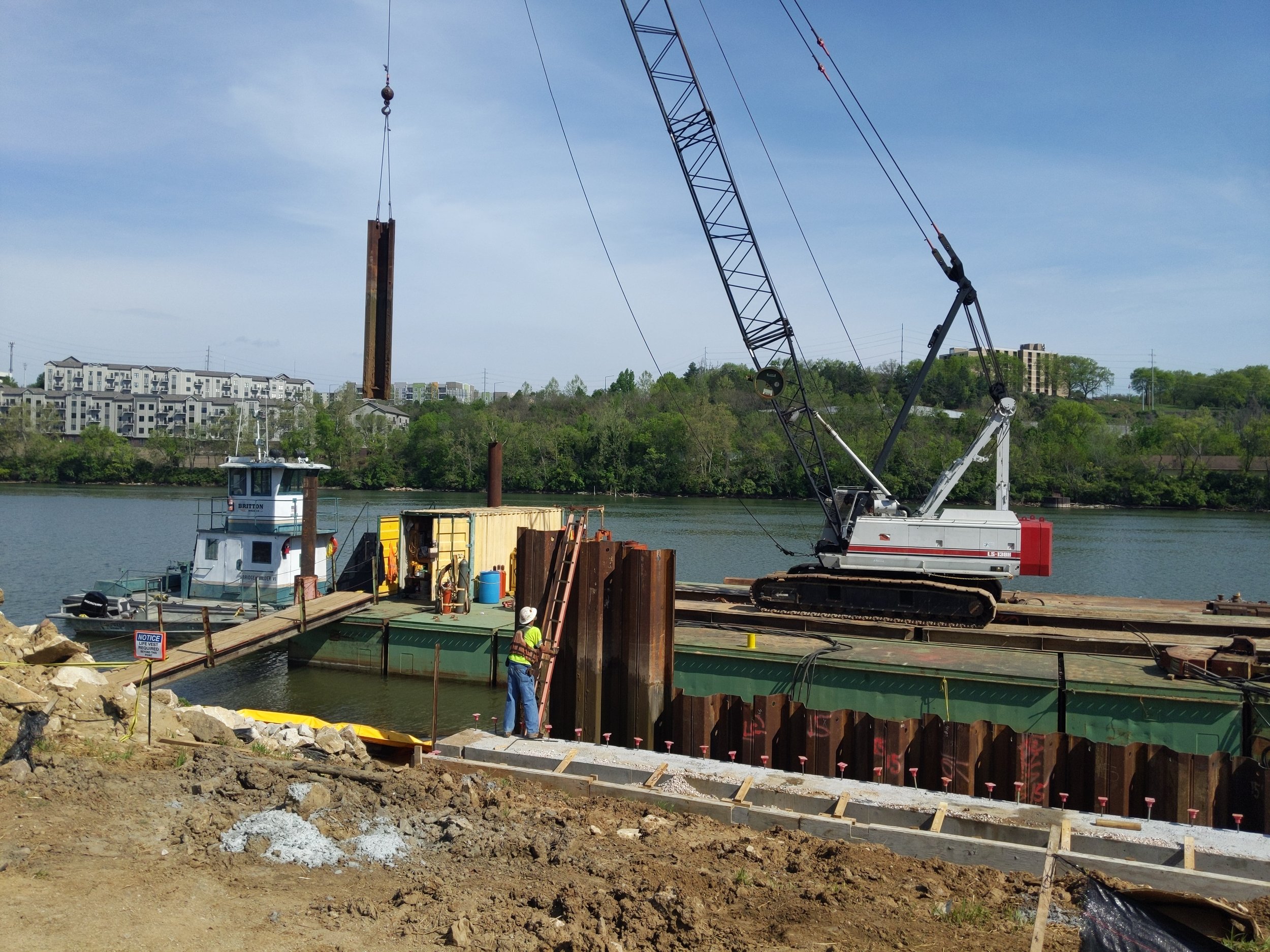
With the sheet piling and pile cap for the shoreline structure complete, crews can remove the temporary cofferdam that held back the river during construction.

Extensive concrete foundations underneath the shoreline structure both anchor this amenity during flooding and stabilize it on the soft, wet soils along the river.

Masons are installing the final walls on the far (Pavilion) side of the structure. As they finish the block, crews will begin installing insulation which the masons will then cover with a brick veneer.
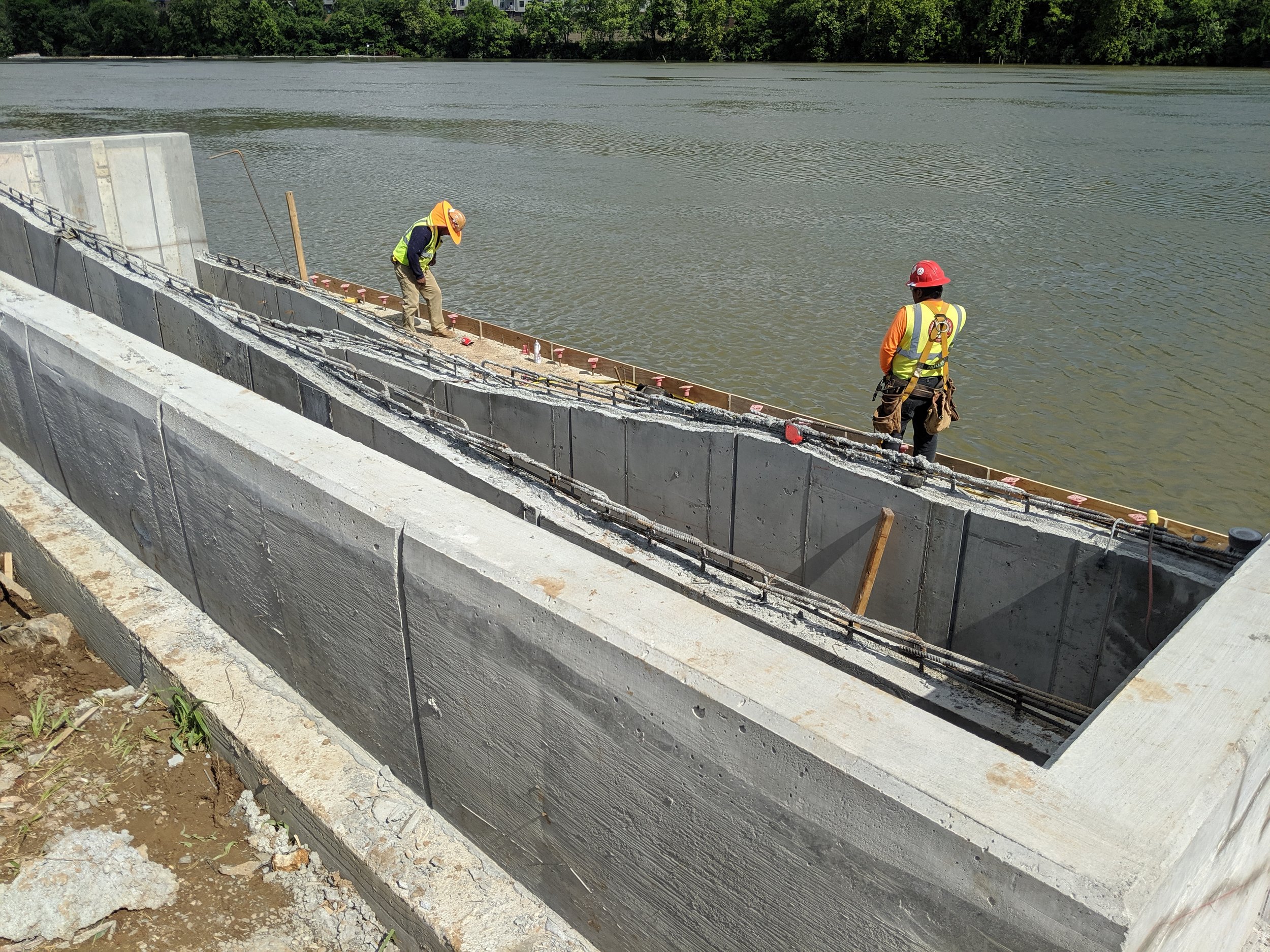
Extensive concrete foundations underneath the shoreline structure both anchor this amenity during flooding and stabilize it on the soft, wet soils along the river.

Waterproofing on the block wall is the first of several layers which protect the building from the elements.
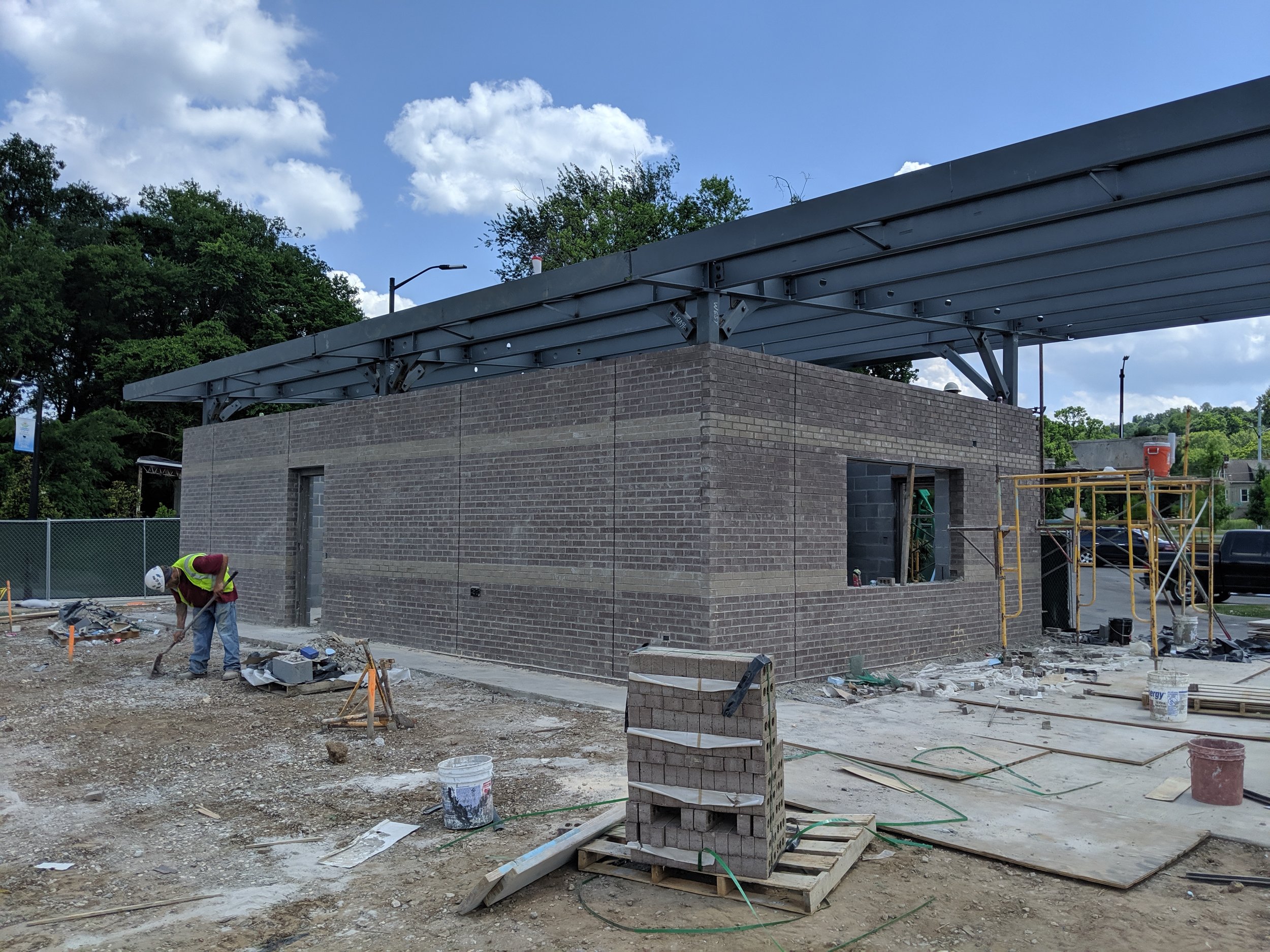
Structural steel will support a roof covering both the restroom building and the open-air pavilion.

Contractors are finishing the ADA ramp providing access to the kayak launch with handrails scheduled for installation in about 2 weeks.
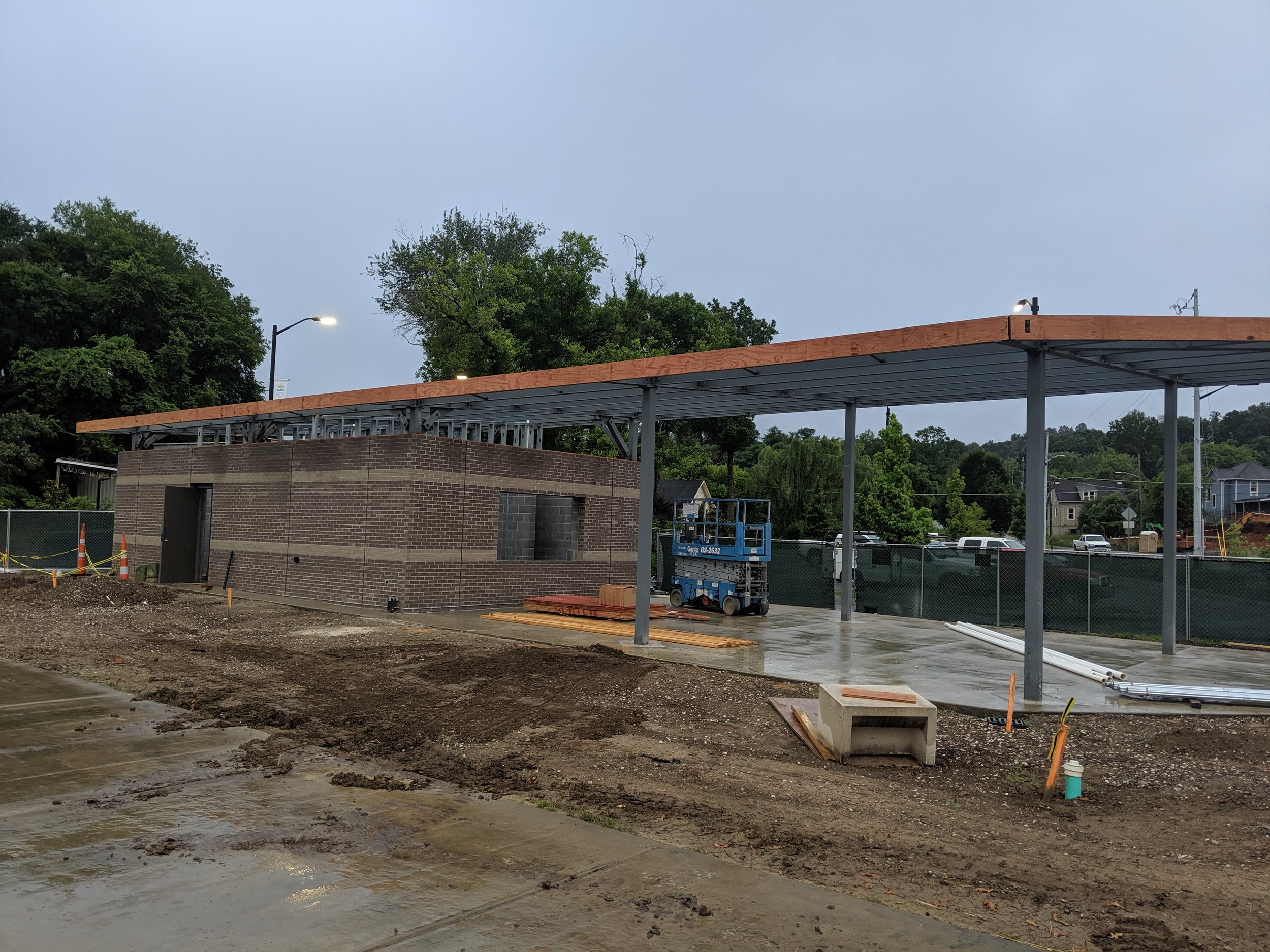
With roofing on, electricians are making final power and lighting runs, plumbers are finishing off water and sewer lines for all the restroom fixtures, and carpenters are working to close up walls and install the poly-carbonate glazing that will bring natural light into the space.

Stairs access the gangway to the boat launch dock and include a ramp for kayaks on dollies.

The metal ceiling is about 75% complete and window frames are in. Crews are working on door hardware, downspouts, landscaping, and other finishing touches.

Painting and installation of other finishes (coverplates, counters, accessories, etc.) is underway. Here you can see the catering space with counter-tops installed.

The new kayak launch and dock has been assembled adjacent to the shore and will shortly be floated into position and attached to the shore structure.

The pavilion was completed and restrooms opened to the public on Friday, August 2.



















