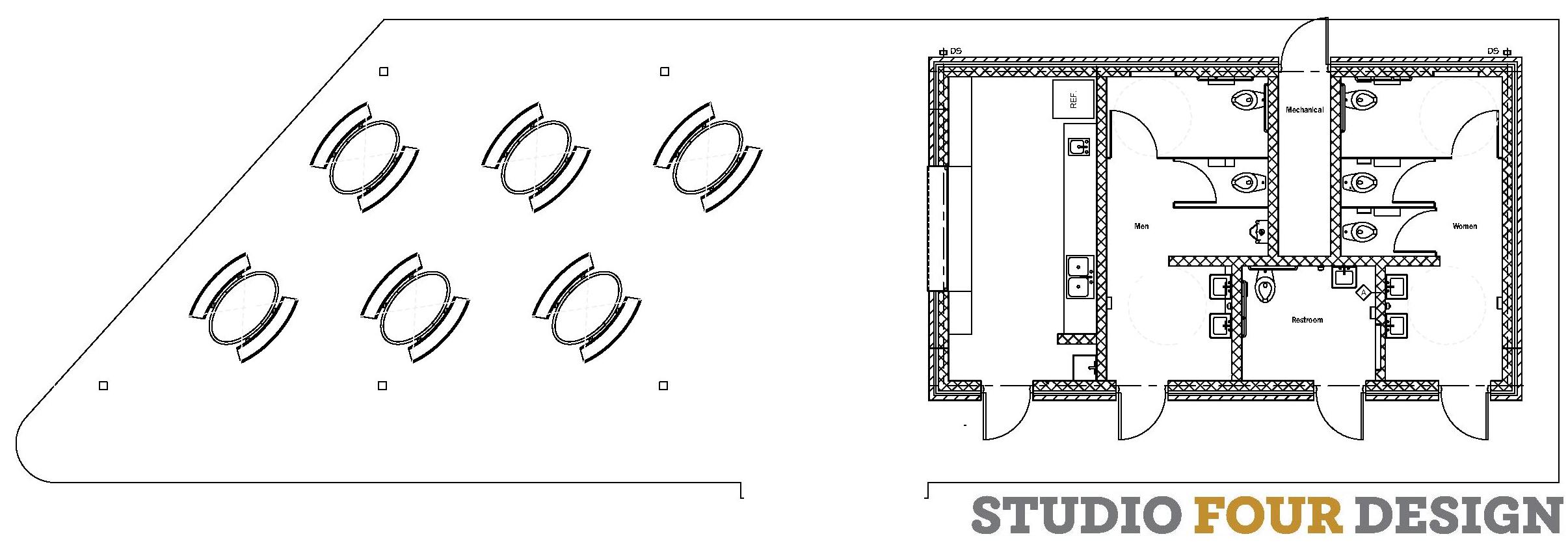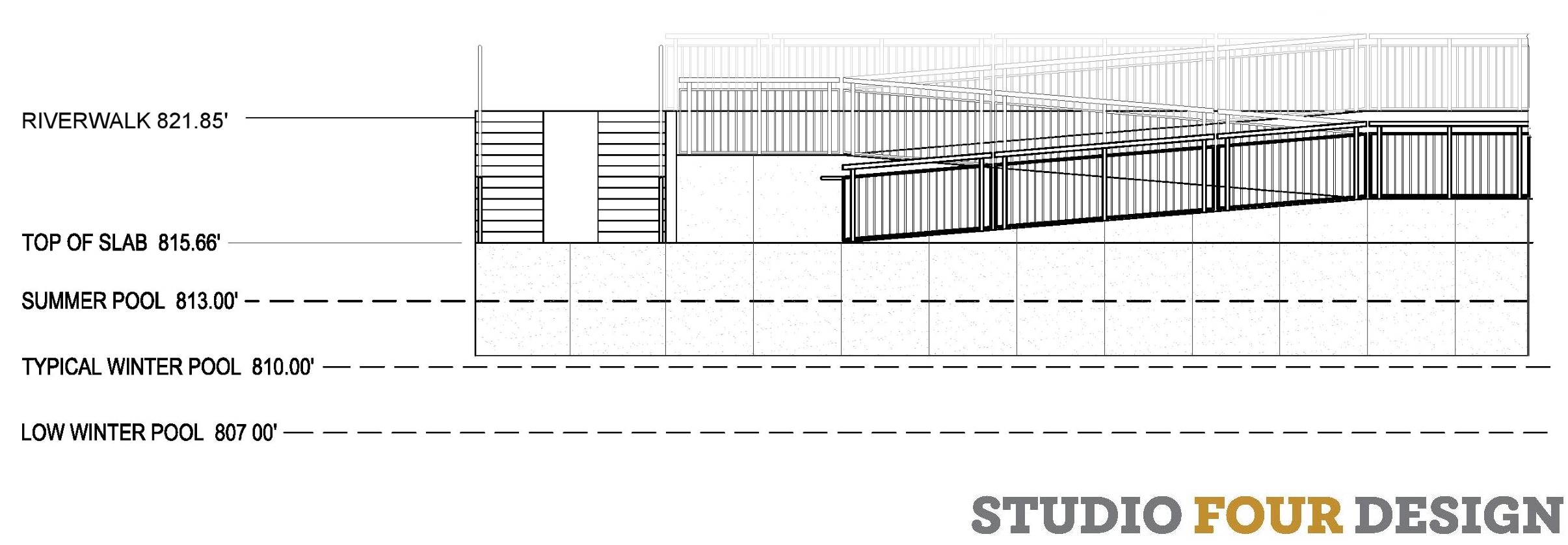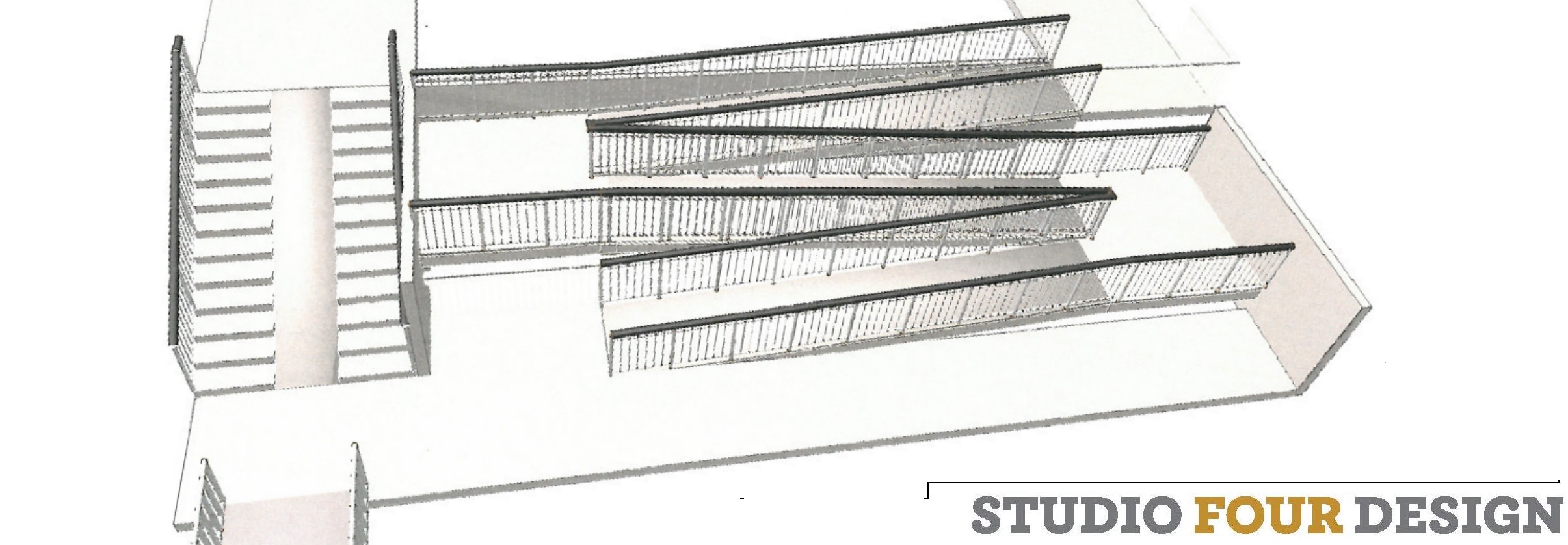Background
In summer of 2015, the CIty of Knoxville began a waterfront redevelopment project in the Old Sevier Neighborhood in south Knoxville which would transform a former waterfront industrial site into an 8.3 acre linear park. Opened in fall of 2016, the park includes a festival lawn, playground, a 2000-foot of riverwalk, parking, and a grass kayak launch.
Project Description
The original park concept (above) called for a restroom and pavilion building connected to a shore structure at the east end of the park. These elements were removed from the scope of the initial construction both due to costs and design challenges associated with placing a building in this area of the park.
The city’s 2017-2018 budget provided funding to resume work on this portion of the initial scope. The current project design includes:
1. Picnic Pavilion and Restroom Building (cyan on map below)—A picnic pavilion seating 25-30 is positioned with western sun exposure to enable use late in the day even in spring and fall. A shared roof covers a restroom building which includes a small service area for the pavilion and provides 7 fixtures—3 men’s, 3 women’s, and 1 single stall restroom.
Example In-River Accessible Kayak Launch
2. Kayak Ramp and Stairs (yellow)—The approach to the new in-river kayak launch (#4) includes stairs with a ramp to allow kayak users with dollies to more easily transport their boat down the bank.
3. Accessible Route (pink)—An accessible route connects the river walk to the new kayak launch (#4) to provide full access to this new amenity.
4. In-River ADA Kayak Launch—An fully accessible in-river kayak launch and dock (similar to that shown at right) will provide year-round river access.





